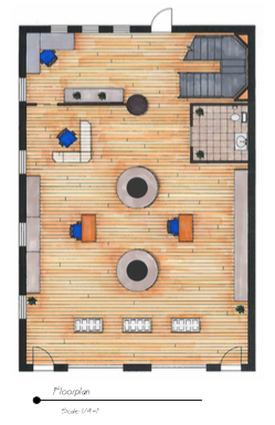| Eyeglass Boutique | |
| File Size: | 262 kb |
| File Type: | |

This hand rendered drawing was for a studio project where we designed a store of our choice. I chose an eyeglass boutique. The requirements included having an office in the back, the staircase could not be moved, and we needed a bathroom. I wanted the space to look bright and I wanted there to be multiple area places around the room to hold eyeglasses.